Discover the 5 essential mobile apps for architects: Morpholio Trace, AutoCAD Mobile, MagicPlan, ArchiSnapper and Autodesk FormIt.

Morpholio Trace
Morpholio Trace is a drawing and design app geared towards architects, designers, and creative professionals at large. This application merges the benefits of digital technology with the traditional process of freehand drawing. Here are some key features and advantages of Morpholio Trace for architects:
- Layered Drawing: Morpholio Trace allows users to work with multiple layers, facilitating the creation of detailed sketches and overlaying of ideas. Layers can be organized, hidden, and rearranged easily to explore different design options.
- Drawing and Annotation Tools: The app offers a wide range of drawing and annotation tools, such as pencils, markers, rulers, and scales. Architects can choose from different thicknesses, colors, and opacities to tailor the tools to their specific needs.
- Importing Images and Floorplans: Users can import images and floorplans into their drawings to work directly on them. This makes it easier to create annotations and communicate changes in existing projects.
- 3D Modeling and Augmented Reality: Morpholio Trace integrates with 3D modeling apps like SketchUp, allowing architects to import 3D models and visualize them in augmented reality. This aids in understanding the scale and context of designs in real space.
- Real-time Collaboration: The app enables users to collaborate in real time with other team members. Architects can share sketches, receive feedback, and make changes quickly, facilitating the design process and decision-making.
- Export and Compatibility: Morpholio Trace allows exporting drawings and annotations in various formats such as PDF, JPG, and PNG. This makes it easier to integrate sketches into presentations, reports, and other documents.
Morpholio Trace blends the tactile experience of freehand drawing with the advantages of digital technology. Its features and benefits make it a valuable tool for architects in the design process and communication of ideas, as well as in collaboration with other team members.
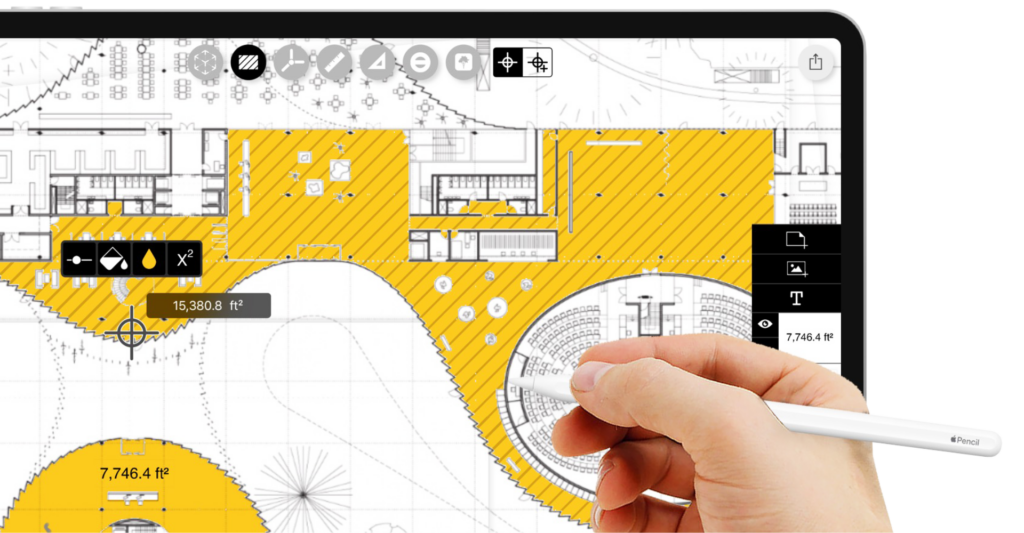
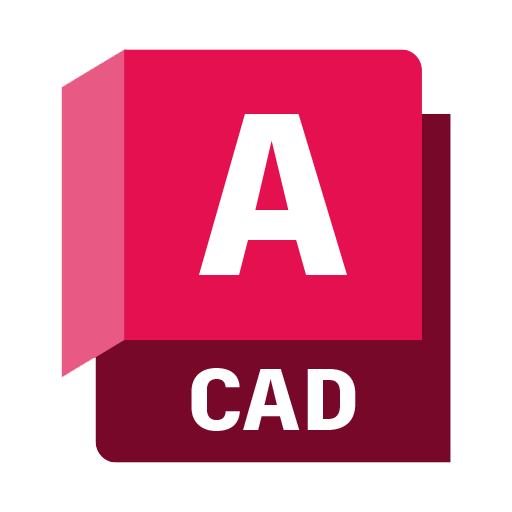
AutoCAD Mobile
AutoCAD Mobile is a mobile app developed by Autodesk, enabling architects to carry their designs and plans anywhere, easing access and collaboration on design and construction projects. Its main features include:
- Viewing and Editing 2D Plans and 3D Models: Users can view and modify their designs on mobile devices, allowing them to work flexibly and make quick changes at the construction site or during meetings with clients.
- Drawing and Annotation Tools: AutoCAD Mobile offers tools to create and edit geometry, as well as add annotations and dimensions to plans and models, facilitating the communication of ideas and changes in design.
- Cloud Synchronization: The app integrates with cloud storage services like Autodesk Drive and Dropbox, enabling architects to keep their files updated and accessible across different devices.
- Real-time Collaboration: Users can share their designs with other team members and receive real-time feedback, improving efficiency and decision-making in the design and construction process.
AutoCAD Mobile provides architects with a mobile solution to manage and edit their projects efficiently, enhancing communication and collaboration among team members, and allowing quick and accurate design changes even when away from their workstations.
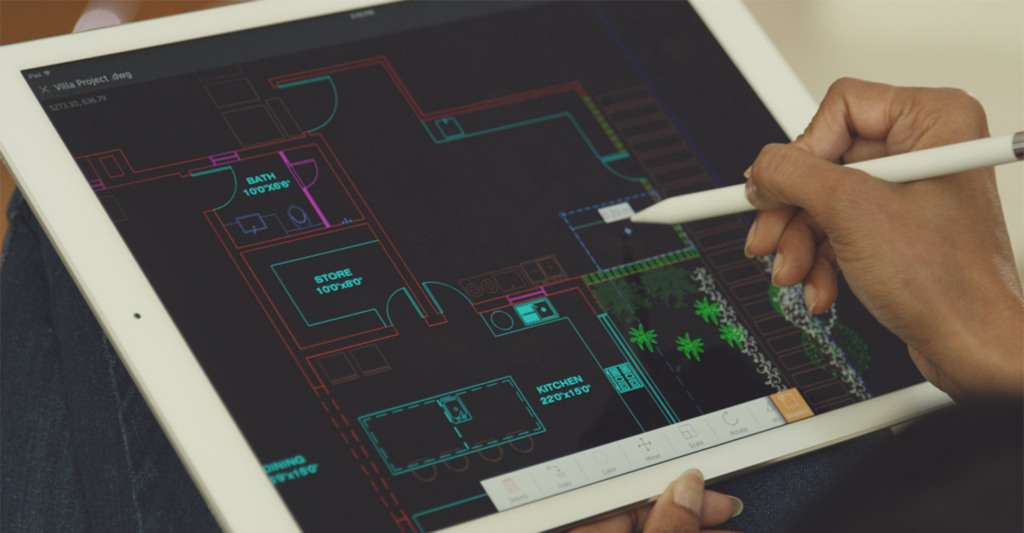

MagicPlan
MagicPlan is a mobile app designed to empower architects and design professionals to quickly generate floor plans using the camera on their mobile devices. Some of its key features and benefits are:
- Floor plan creation: Users can scan rooms and automatically generate floor plans with their device’s camera, simplifying the task of taking measurements and streamlining the design process.
- Accurate measurement and sizing: The app uses Augmented Reality (AR) technology to accurately measure room dimensions, making the creation of plans easier and helping to prevent errors.
- Export and import formats: MagicPlan allows plans to be exported in different formats such as PDF, DXF, and SVG, making it easier to integrate with other design and architecture tools like AutoCAD or SketchUp.
- Interior design and customization: Users can add objects like furniture and accessories to floor plans, enabling visualization of interior design and better planning for remodeling or renovations.
- Collaboration and sharing: The app allows floor plans to be shared with other team members, facilitating collaboration and project progress tracking.
MagicPlan is a valuable tool for architects and design professionals, as it streamlines the creation of floor plans and simplifies the planning and visualization of remodeling and interior design projects. Additionally, its collaboration capabilities and compatibility with other design programs make it a comprehensive solution for workflow in architectural projects.
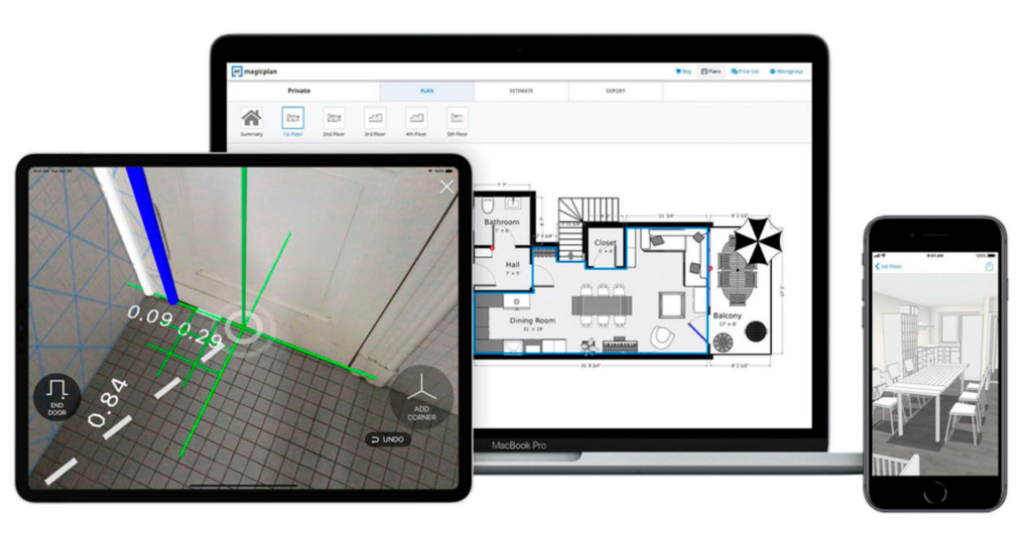

ArchiSnapper
ArchiSnapper is a mobile app designed to simplify the management and documentation of site visits and inspections in construction and architecture projects. Its main features and benefits for architects include:
- Real-time documentation: Architects can take notes, photos, and make annotations directly on their mobile devices during site visits, speeding up documentation and reducing the time spent on report management.
- Automatic report generation: The app creates visit and inspection reports automatically from captured notes and photos, minimizing the need to transcribe information and ensuring an accurate and updated record of project progress.
- Tracking of actions and pending tasks: ArchiSnapper allows architects to assign and track pending tasks to different team members, improving communication and coordination in the project.
- Cloud collaboration: The app syncs with the cloud, allowing reports and documents to be shared with other team members and kept up to date across all devices.
- Report customization: Users can customize the design and content of generated reports, tailoring them to the specific needs of each project and client.
ArchiSnapper is a useful tool for architects that simplifies the documentation and management of site visits and inspections in construction projects. Its ability to automatically generate reports, track pending tasks, and collaborate in the cloud speeds up the process and improves communication and coordination among team members.
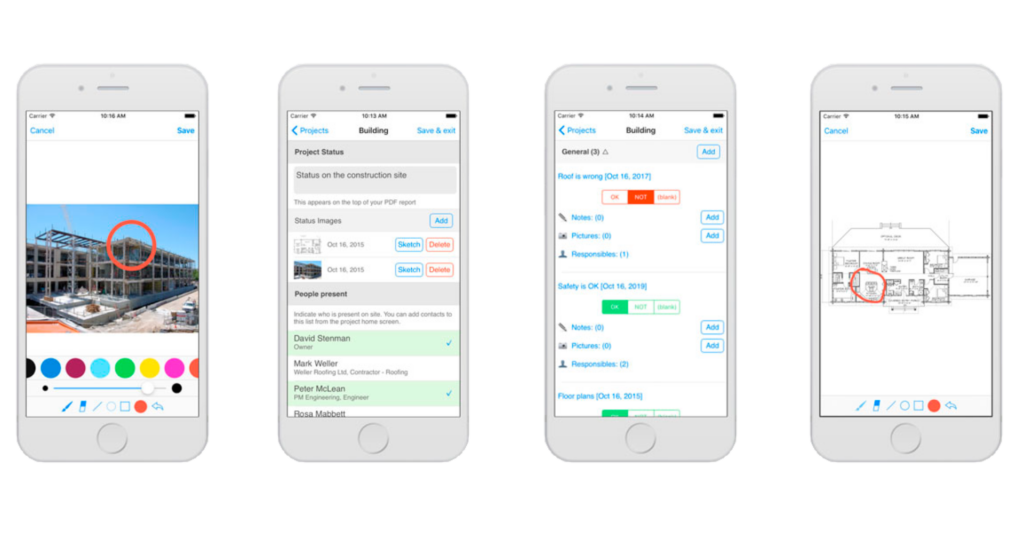
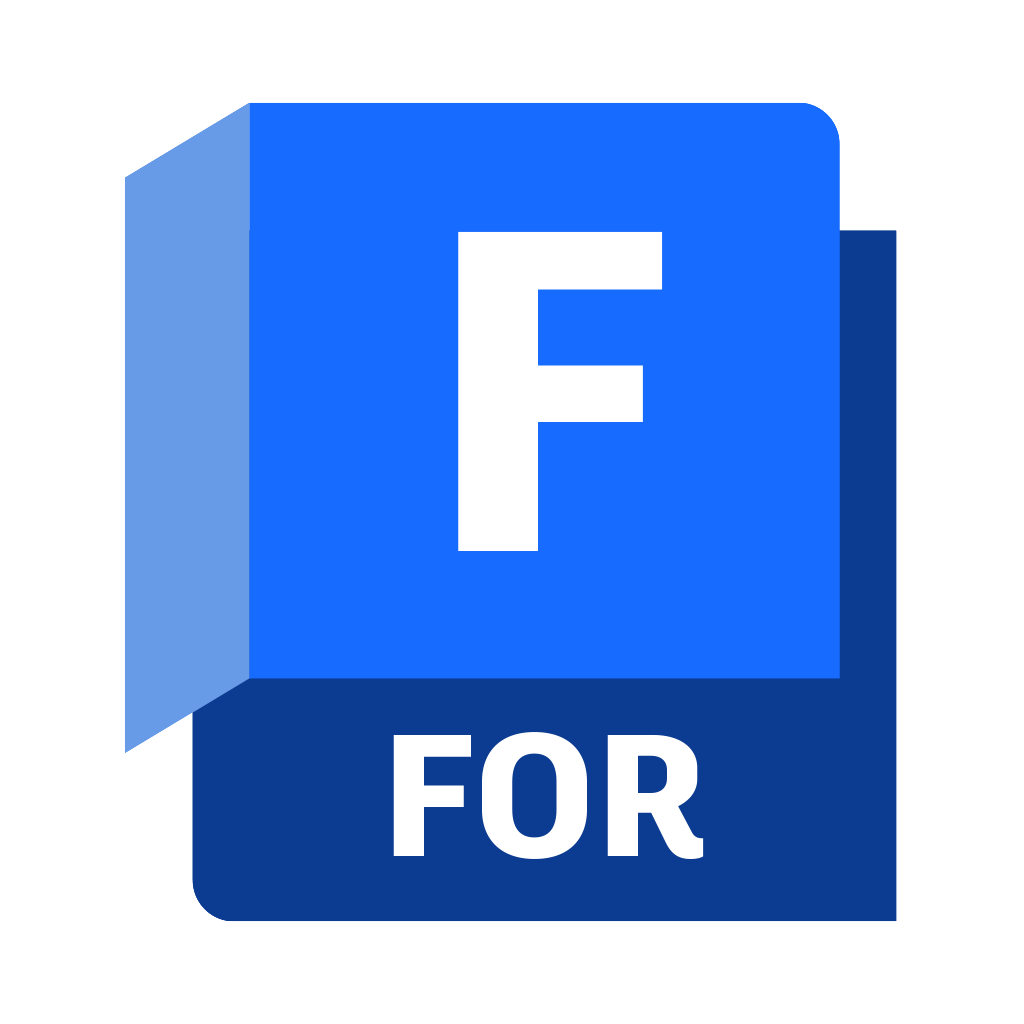
Autodesk FormIt
Autodesk FormIt is a 3D modeling mobile app that gives architects the opportunity to design and visualize projects anywhere. Its main features and benefits include:
- 3D Model Creation: FormIt allows architects to easily sketch and model their ideas in 3D, facilitating the conceptualization and exploration of various design options.
- Intuitive Design Tools: The app provides design tools like extrusions, boolean operations, and face manipulation, enabling users to create and modify models quickly and accurately.
- Revit Integration: FormIt integrates with Autodesk Revit, enabling architects to import and export models between the two apps, easing the transition from conceptual design to detailed design.
- Energy and Solar Analysis: The app includes tools to assess the energy performance and solar impact of designs, assisting architects in making informed decisions and promoting sustainability in their projects.
- Real-Time Collaboration: FormIt allows users to collaborate on projects and share models with other team members, improving communication and decision-making in the design process.
Autodesk FormIt is a valuable tool for architects seeking a mobile solution for 3D modeling and project collaboration. Its intuitive tools, Revit integration, and energy and solar analysis capabilities facilitate sustainable design and decision-making.
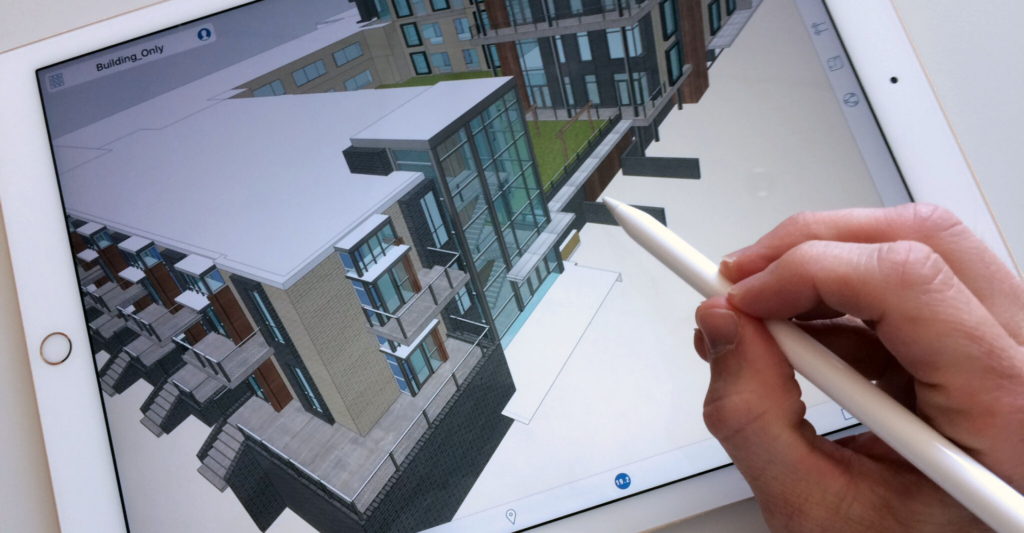
Conclusion
These five apps for architects offer essential advantages to improve efficiency and collaboration in daily work. These tools facilitate real-time communication and access to projects from mobile devices, allowing for agile editing and creation of plans and models. Moreover, they enable project customization and adaptation to specific needs, as well as coordination and tracking of pending tasks, ensuring optimal progress in construction and design projects.

